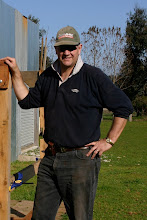Moora is again a long way away.
 We had a busy couple of weeks at home - with much of it on the building project that is racing ahead. The first photo is of the back side of the house in October last year - just before the building started.
We had a busy couple of weeks at home - with much of it on the building project that is racing ahead. The first photo is of the back side of the house in October last year - just before the building started.The next 3 photos show the extension we're so pleased with. It is just beautiful. It will give us a new bedroom and fantastic new living spaces - all integrated with what we already had. It has been achieved without detracting from or overwhleming the stone cottage that was built around 1867.

If that sounds like a tall order - it was. But our architect (Robin Larsen) has achieved it - I'm already sure of that.
The new part of the house is not even visible as you come down our drive and approach the house. As you pass the cottage, you can see it - but low and modest. As you approach our new front door you start to be able to see through the building out to the garden and farm beyond. Come inside and the spaces in the extension are substantial. They are connected to outside by big windows - and separated from it by double glazing set in European window joinery. No draughts in this house! That is important is a South Gisborne winter.
Looking at the second photo in particular, it's hard to remember the way the old house related (or didn't relate) to its surroundings when we bought it - with a farm fence where the retaining wall is now and a jumble of broken cattle yards, old sheds, a leaky concrete tank and an old Hawthorn hedge to the south.

The third photo is taken from the west through our Steve Varga iron gate. We're going to get Steve to do another similar one as an entrance the other side of the house. Each gate will just be visible from the other - through the house. The room to the right is my bedroom - I can lie in my bed and see out over about a third of the farm.
The last photo is taken from the north - and I've included it because it shows how a substantial extension is 'tucked into' the side of the old and beautiful stone cottage. But it also relates to it with integrity.

Our son David has done a design for a stained glass window which will go in the window space to the left under the verandah.
Beyond that, we've had the stonemasons back. Their work is as good as ever. I've given up worrying about what it costs. It's worth it!

Colly (the stonemason) has done a brilliant job - the best walls we've got I think - without detracting from Ryan's earlier work.
The new walls serve to divide off the the house from the farm yard. Our guests will park here - this is where they will get out of their cars. I think they will know they are somewhere special.

And every rock in these walls comes from our place. The rocks come out of the land as part of making it cultivate-able. They are then used on site - as they were when the land was first cleared for farming.




No comments:
Post a Comment